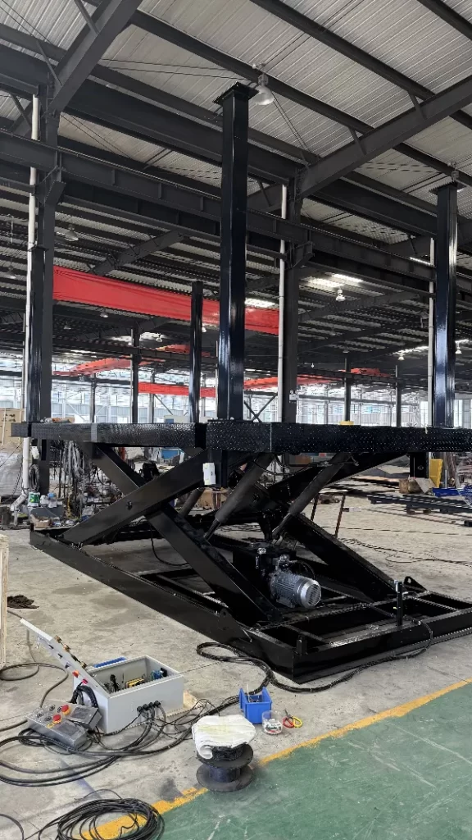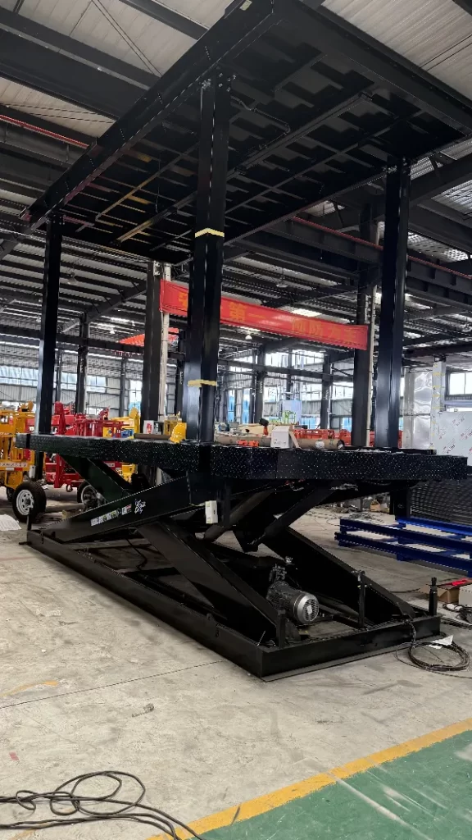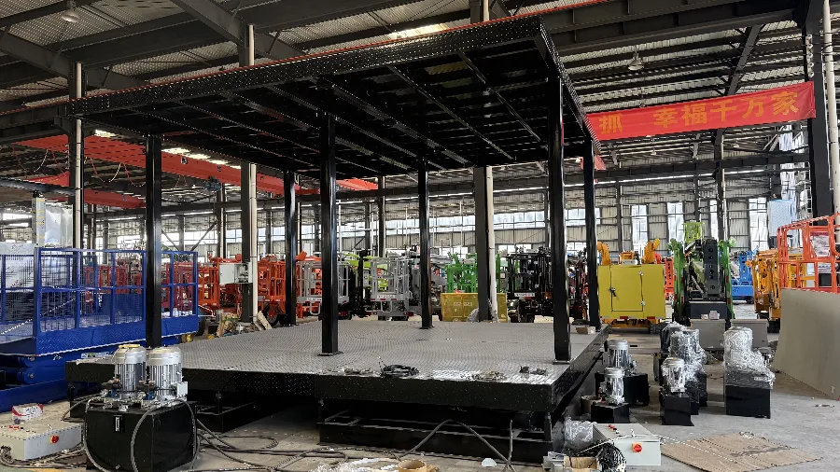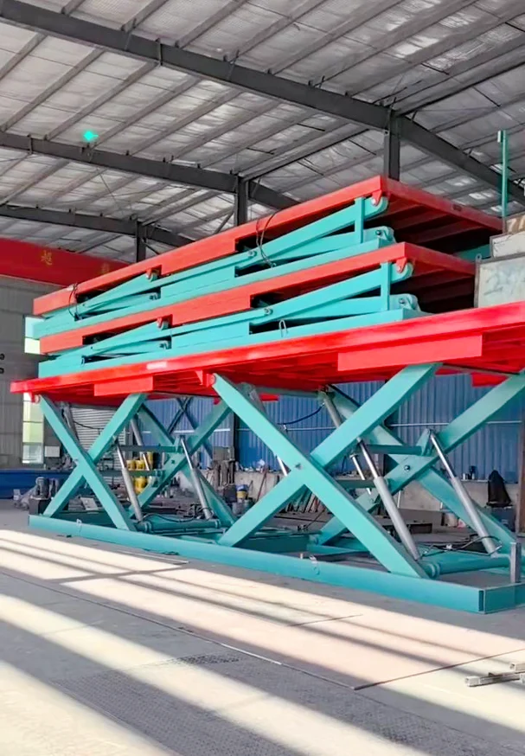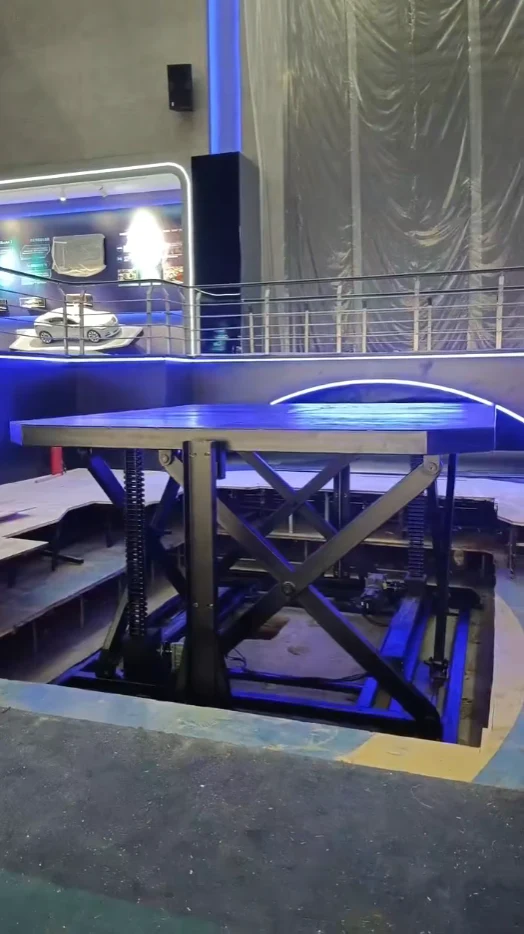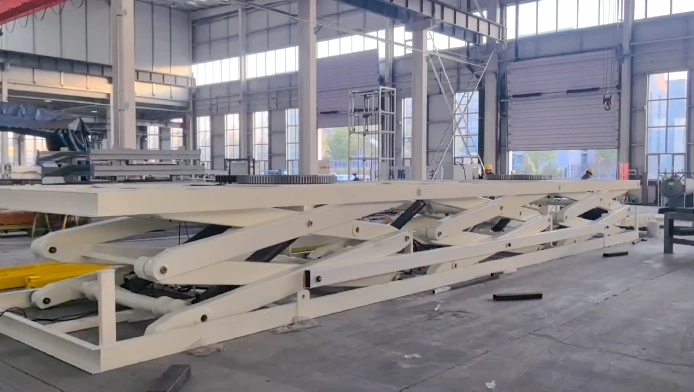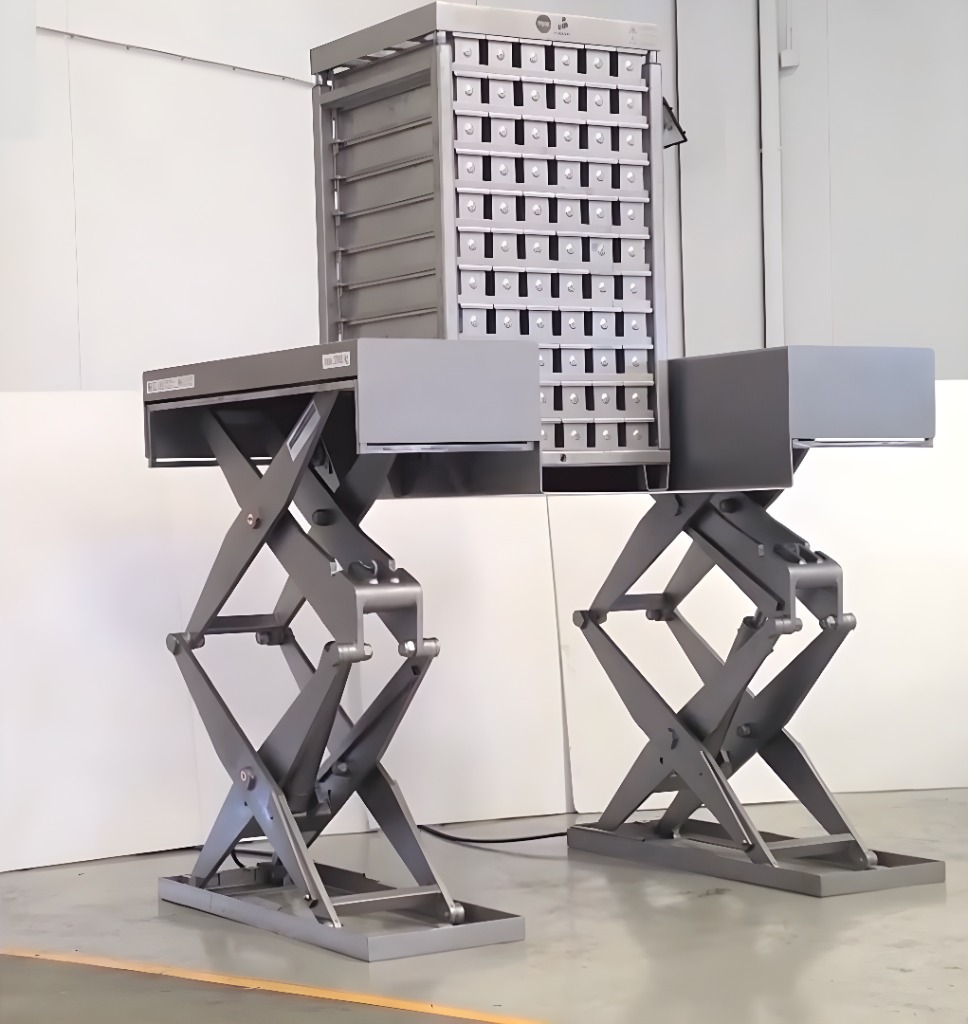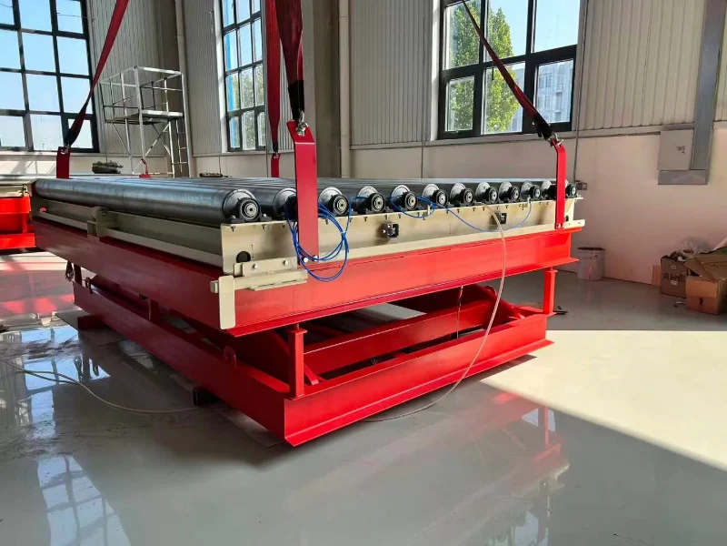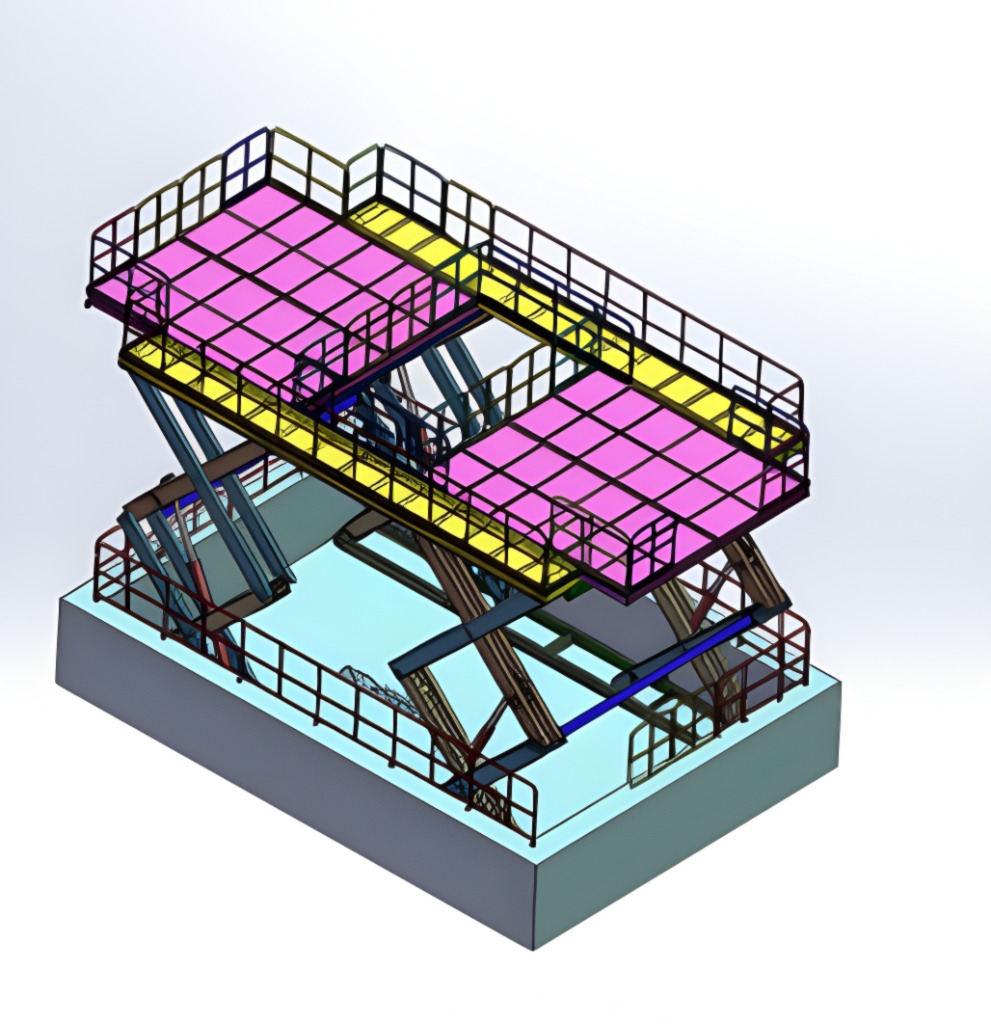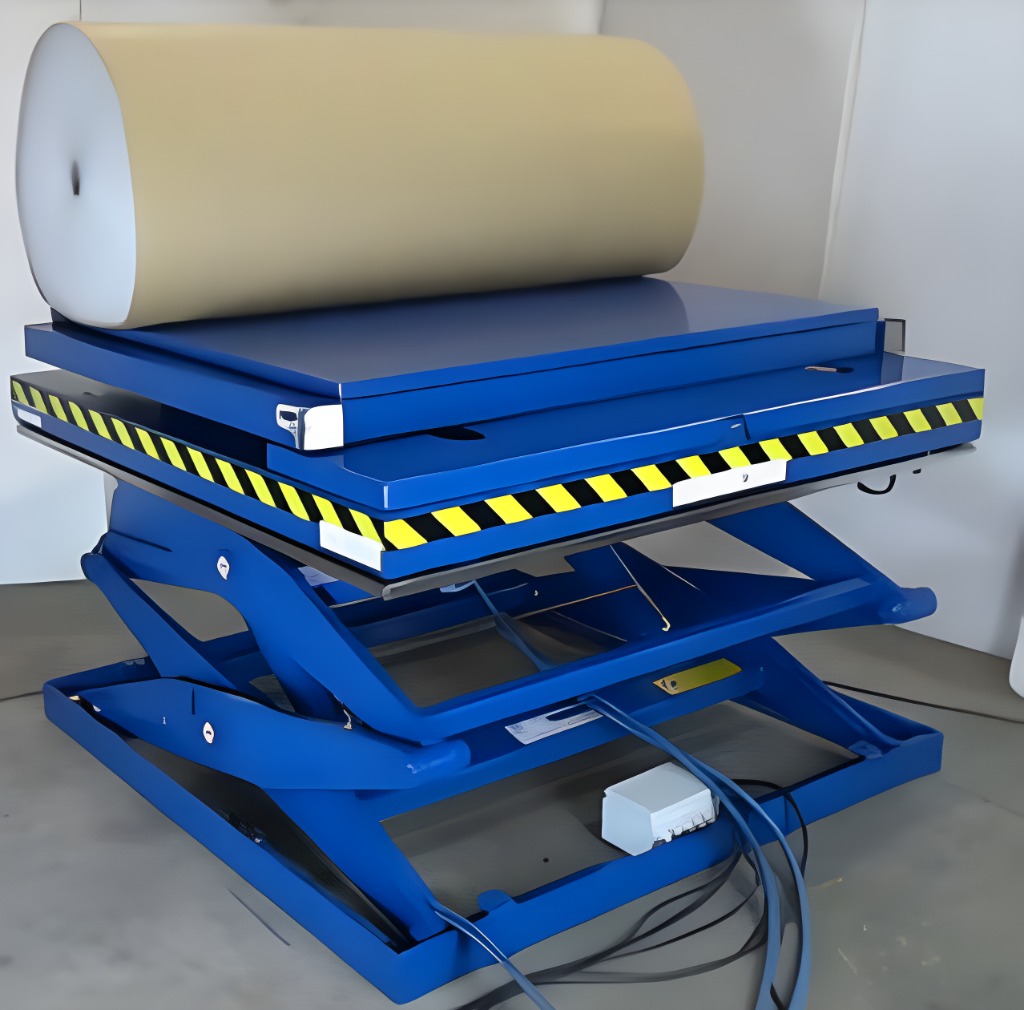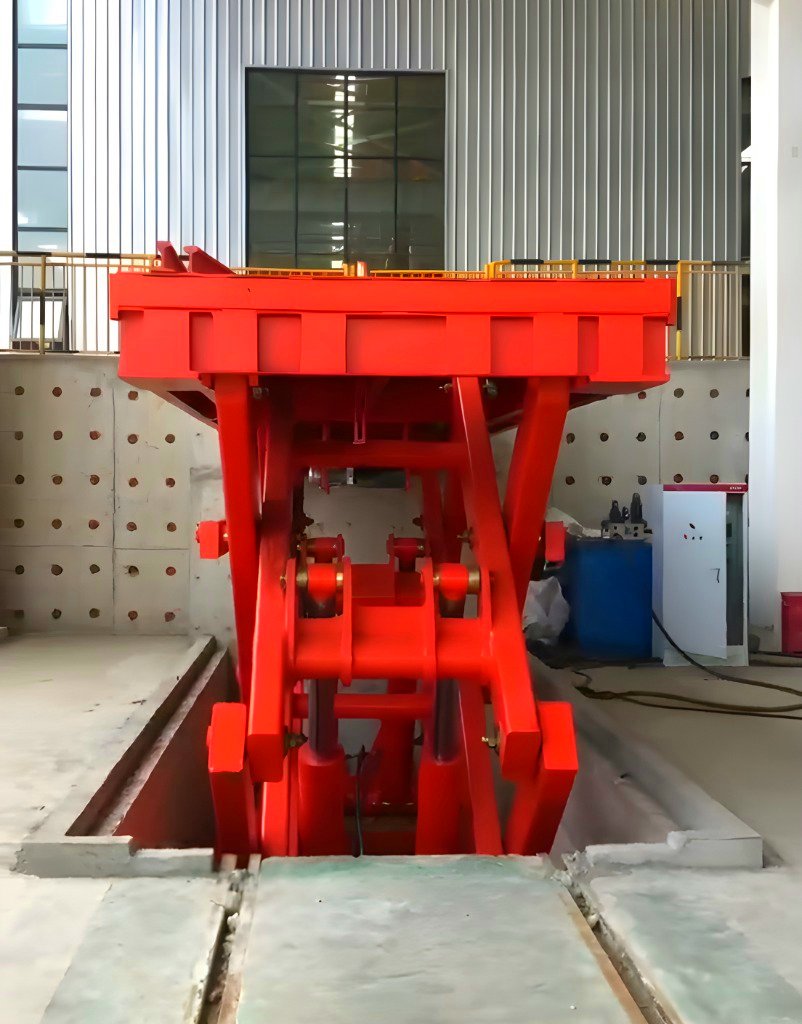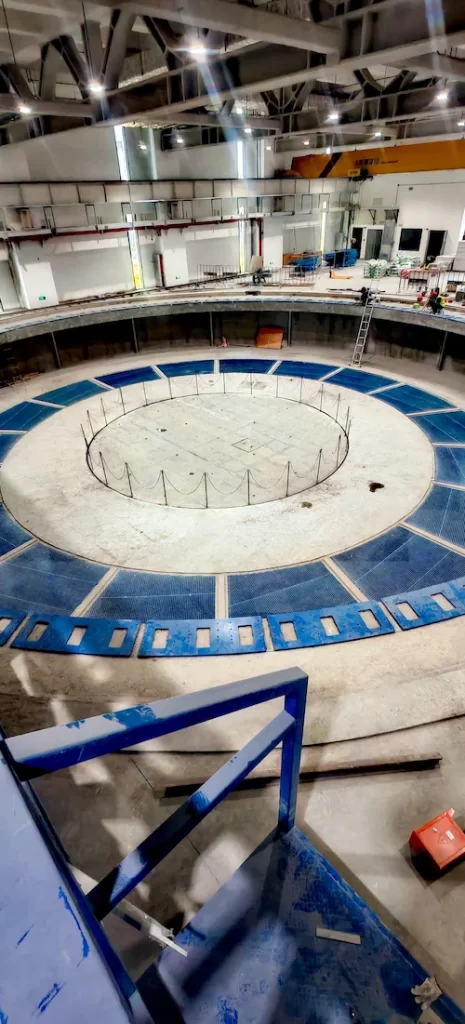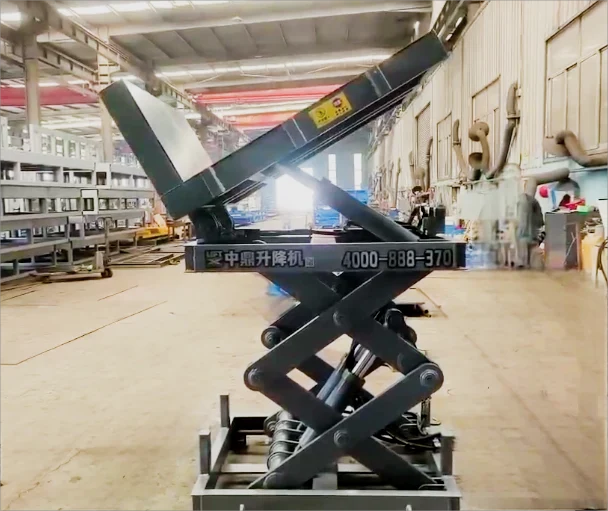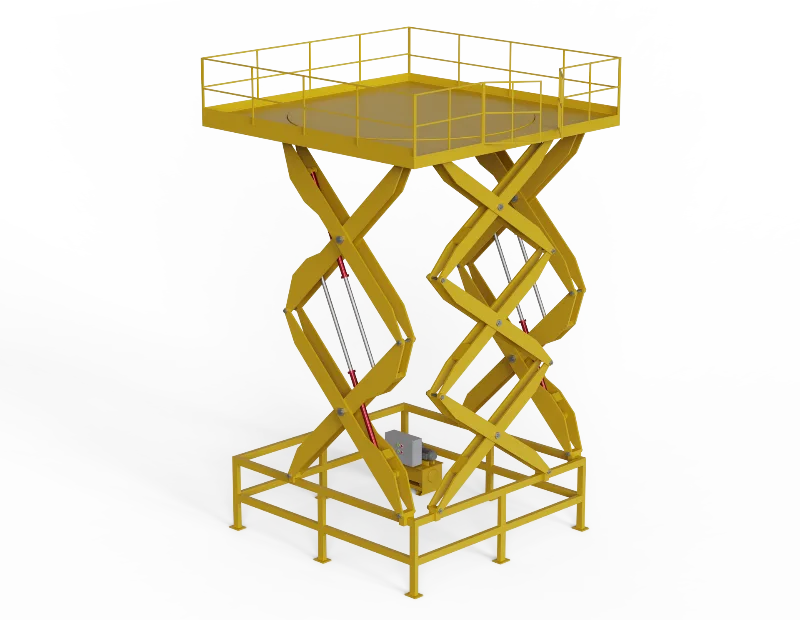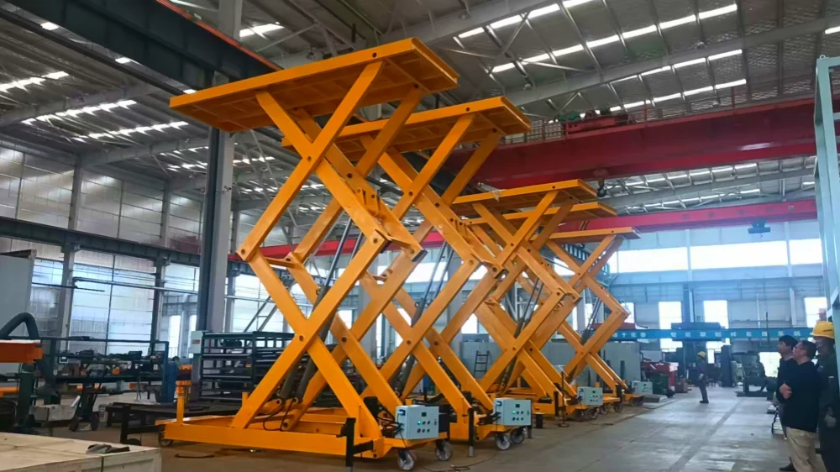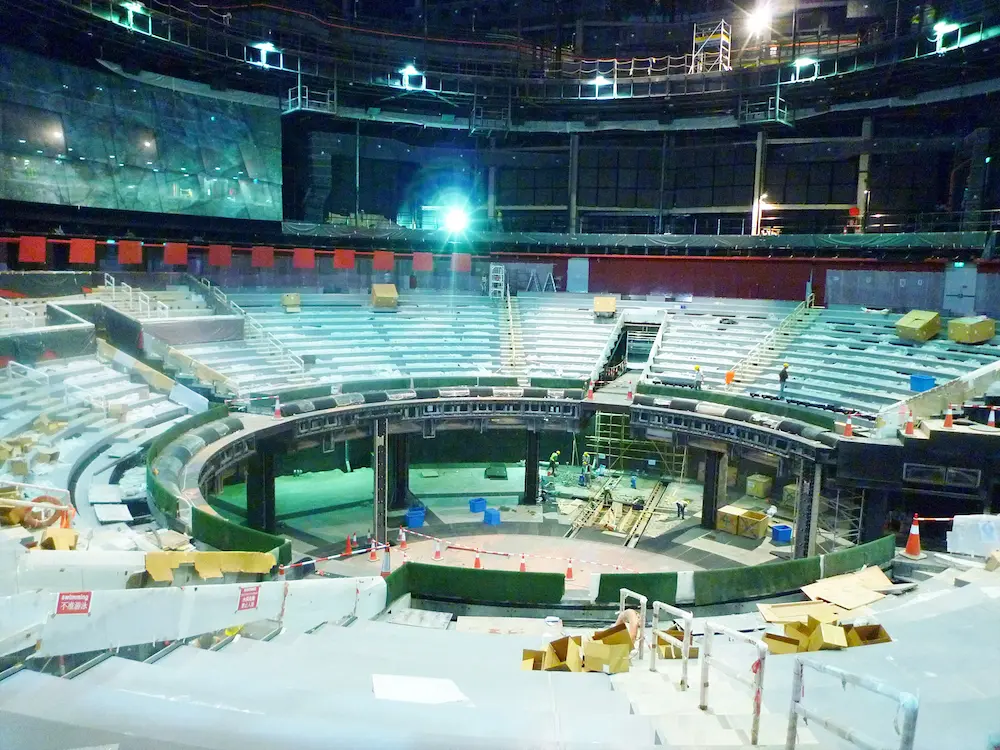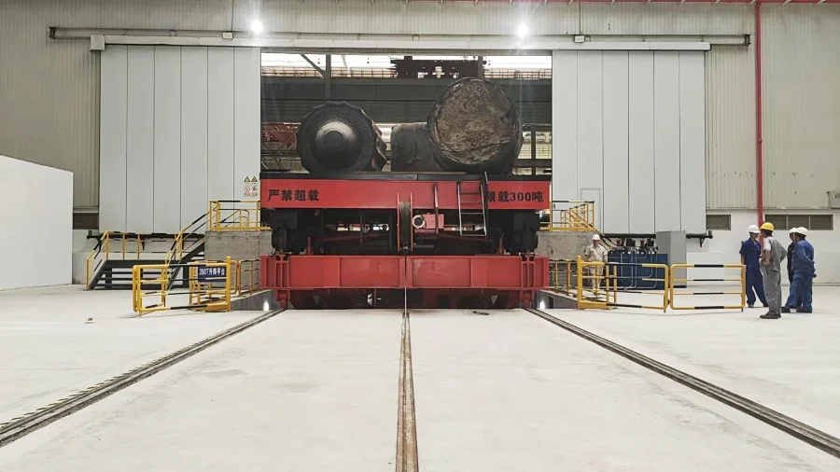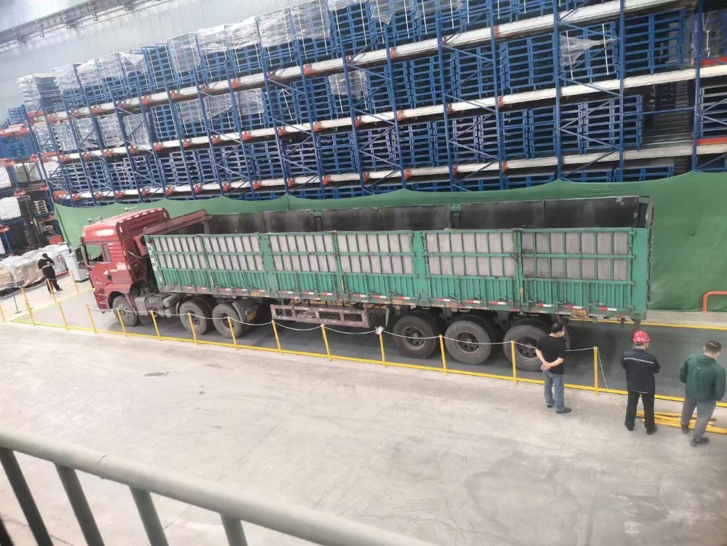8.29.2025 / 5 Minuten lesen
Doppellagige Scherenparkplattform - Effiziente Lösung für vertikales Parken
Übersicht
In diesem Fall wird eine doppellagige Scherenparkplattform vorgestellt, die speziell für internationaler Markt.
Die Nutzung von fortschrittliches hydraulisches HebesystemDas System ermöglicht das Parken von Fahrzeugen in zwei Ebenen auf einem einzigen Parkplatz, wodurch sich die Raumnutzung um 200% erhöht.
Die Ausrüstung entspricht CE-Zertifizierung Standards und eignet sich besonders für Parkplätze und Garagen mit begrenztem Platzangebot.
Grundlegende Parameter
| Parameter Kategorie | Technische Daten |
|---|---|
| Nennlast | 5000kg (2500kg pro Schicht) |
| Plattform Größe | Unten 5800×2800mm, oben 5900×2900mm |
| Heben von Reisen | 2060mm |
| Ausstattung Höhe | 600mm |
| Leistungsbedarf | 380V 50HZ Dreiphasig |
| Struktur Typ | Einfeldige einlagige Konstruktion |
| Sicherheitszertifizierung | CE-Zertifizierungsstandard |
Wie es funktioniert
- Parken von Fahrzeugen: Das erste Fahrzeug parkt direkt auf der unteren Plattform, die obere Plattform bietet einen zweiten Stellplatz durch ein Hebesystem
- Hebevorgang7,5KW Hydraulikaggregat treibt φ140-100 Zylinder an, um einen reibungslosen Hub mit 2060mm Hubhöhe zu erreichen
- Optimierung der Raumfahrt: Obere Plattform 5900×2900mm, untere Plattform 5800×2800mm, entspricht den Standardanforderungen für das Abstellen von Fahrzeugen
- Sicherer Betrieb: Ausgestattet mit einem umfassenden Sicherheitssystem, das einen stabilen und zuverlässigen Hebevorgang gewährleistet
- Wasserdichtes Design: Eine spezielle Dichtung sorgt für Wasserdichtigkeit, wenn die obere Plattform geschlossen ist
Herausforderungen für die Industrie
- Städtischer Parkraummangel: Verstädterung führt zu akutem Parkraummangel
- Hohe Grundstückskosten: Die traditionellen Kosten für den Bau von Parkplätzen sind unerschwinglich
- Bestehende Standortrenovierung Beschränkungen: Höhen- und Strukturbeschränkungen für bestehende Garagen und Parkplätze
- Einhaltung internationaler Normen: Notwendigkeit der Erfüllung der Sicherheitszertifizierungsanforderungen verschiedener Länder
- Anforderungen an die Bequemlichkeit der Installation: Notwendigkeit einer schnellen Installation mit minimalen Auswirkungen auf bestehende Parkmöglichkeiten
Lösungen
- Vertikale Raumoptimierung: Doppellagiges Design verdoppelt die Parkkapazität bei gleichem Platzbedarf
- Scherenhubwerk250*150*8 Stützstangen und 20# Kanalstahlrahmen gewährleisten strukturelle Stabilität und Tragfähigkeit
- Kundenspezifische Größe Design: Präzise Anpassung der Plattformgröße an die spezifischen Anforderungen des Kunden vor Ort
- Einhaltung internationaler Normen: Volle Übereinstimmung mit den CE-Zertifizierungsstandards, die den internationalen Marktanforderungen entsprechen
- Schnellinstallation Einsatz: Nur 600 mm Grubentiefe reduziert den Arbeitsaufwand im Tiefbau und die Installationszeit erheblich
